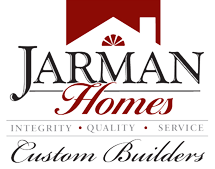The Pimlico B

3236 s.f. Open Floorplan with Master suite + Guest Bedroom/Study Down, Mudroom, + 3 BR plus Bonus up with Large Storage area, 3 car garage.
Plan Features
bedrooms: 5
bathrooms: 4
garage: 3 car garage
approx. size: 3,236 sq. ft. — 2 stories
lot size: .76 acres
For additional information
Jarman Homes, Inc.
(919) 553-0513 — voice
This information is deemed reliable, though not guaranteed. Actual plan and specifications may differ slightly.
view other plans





















