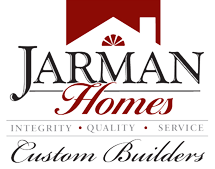Mabry Plan

This BASEMENT home features an open floorplan with Downstairs Master, Added Butler's Pantry Custom Cabinet, Decorative ceilings, stained wood accent. So much potential with an additional 1420 s.f. basement option.
Plan Features
bedrooms: 4
bathrooms: 4.5
garage: 2 car garage
approx. size: 3,020 sq. ft. — 2 stories
lot size: .86 acres
For additional information
Jarman Homes, Inc.
(919) 553-0513 — voice
This information is deemed reliable, though not guaranteed. Actual plan and specifications may differ slightly.
view other plans















































