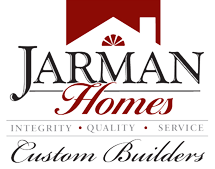Meadow B elevation Plan

3245 s.f. open ranch plan with Two Story Family Room, Vaulted Ceilings in Nook, Master, Study, Screen Porch, and Upstairs Bedroom. Home features all three bedrooms down plus Upstairs Bonus & 4th Bedroom. 3 Car Garage. This plan is currently under construction. (Photos shown are from previously sold home.)
Plan Features
bedrooms: 4
bathrooms: 3.5
garage: 3 car garage
approx. size: 3,245 sq. ft. — 1.5 stories
lot size: .99 acres
Virtual Tour
For additional information
Jarman Homes, Inc.
(919) 553-0513 — voice
This information is deemed reliable, though not guaranteed. Actual plan and specifications may differ slightly.
view other plans






























