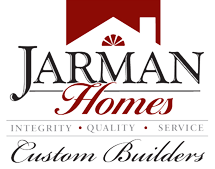The Katherine Plan

This plans offers 3156 s.f. with 4 Bedrooms + Office + Large Bonus with dual stairway entrance. Master suite is upstairs, Guest Bedroom & Bath Downstairs. Beautiful porches.
Plan Features
bedrooms: 4
bathrooms: 3
garage: 2 car garage
approx. size: 3,156 sq. ft. — 2 stories
For additional information
Jarman Homes, Inc.
(919) 553-0513 — voice
This information is deemed reliable, though not guaranteed. Actual plan and specifications may differ slightly.
view other plans















